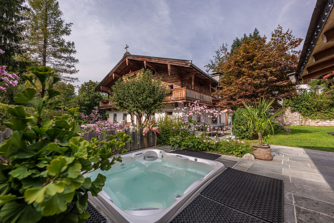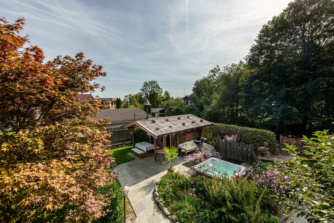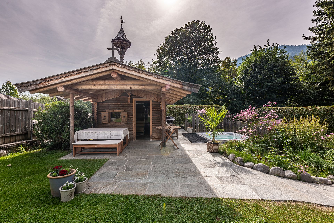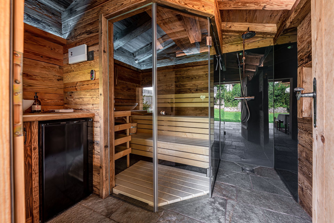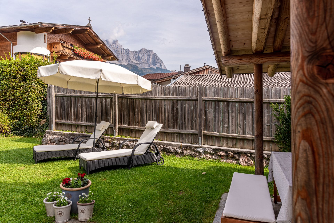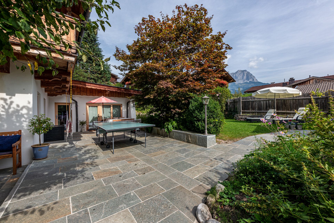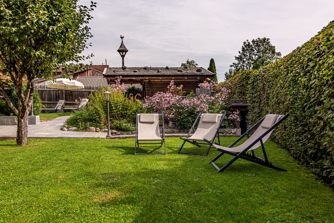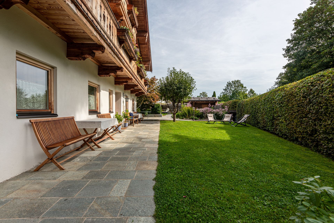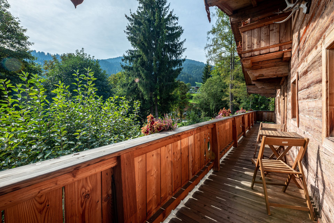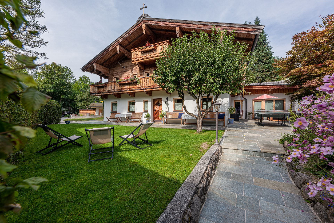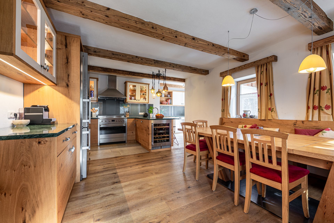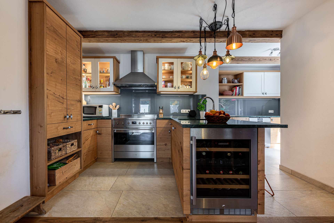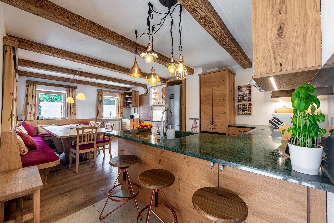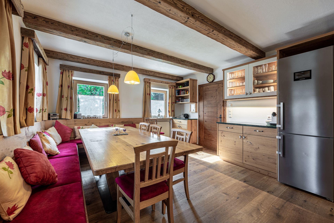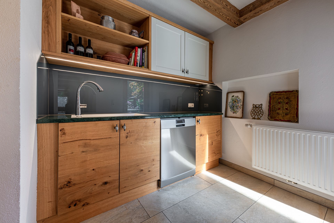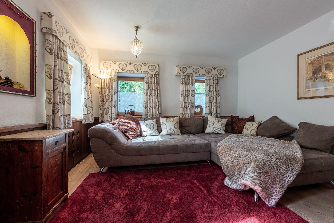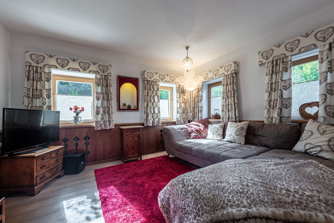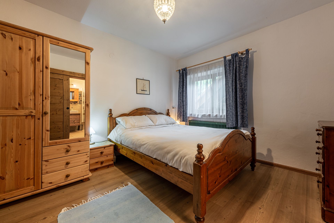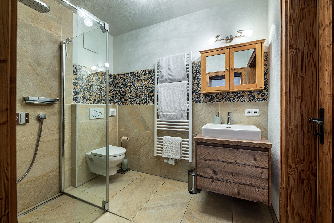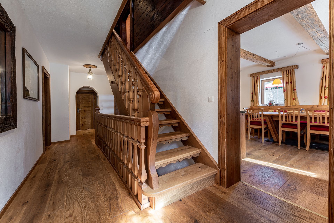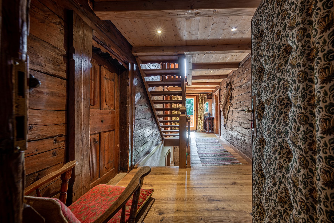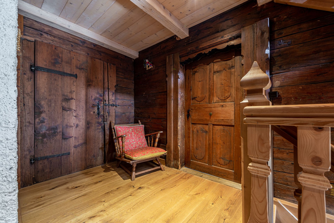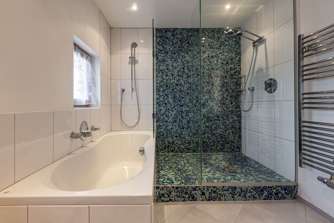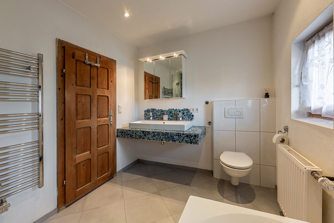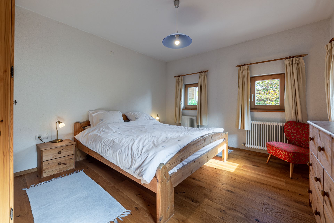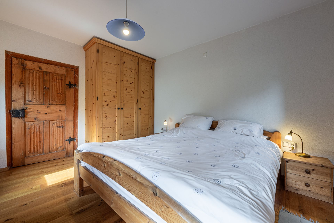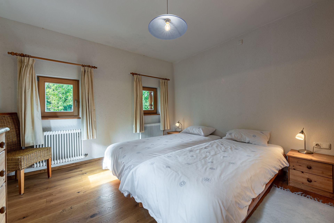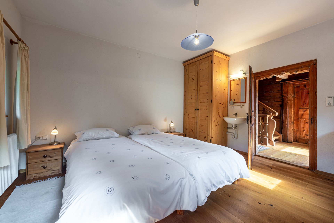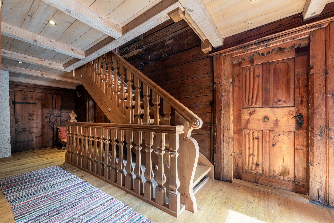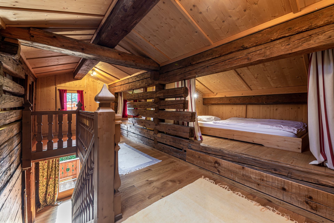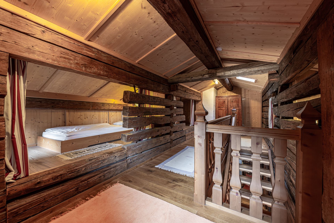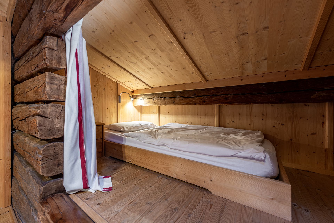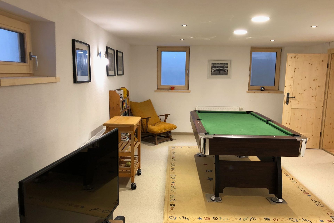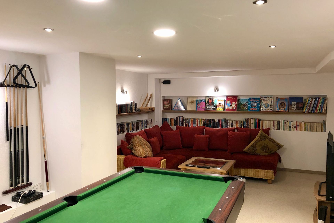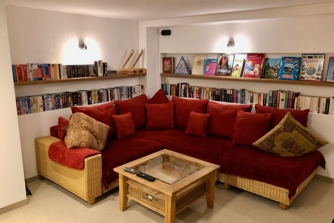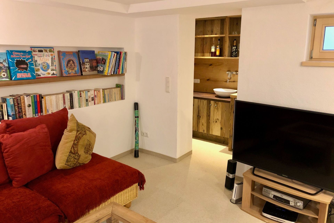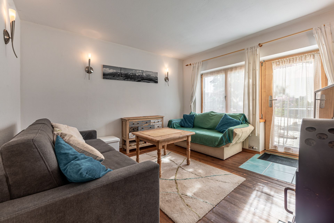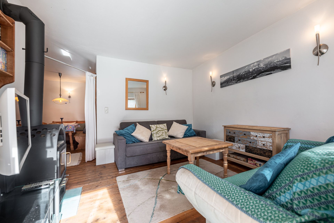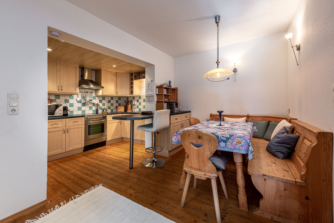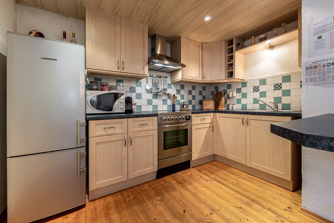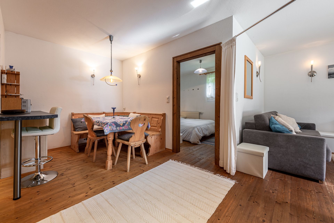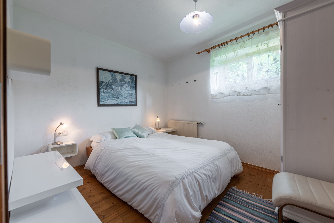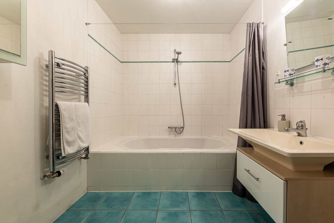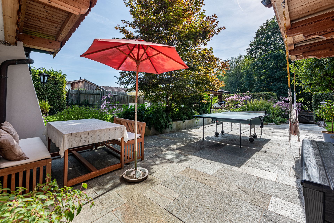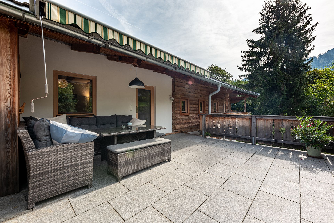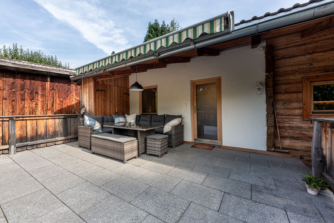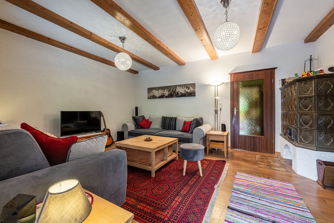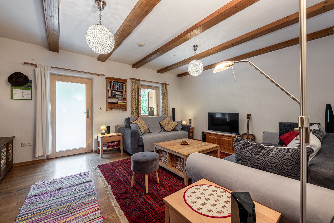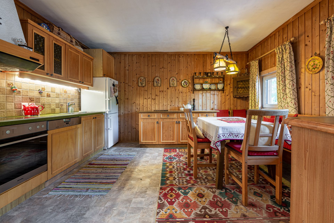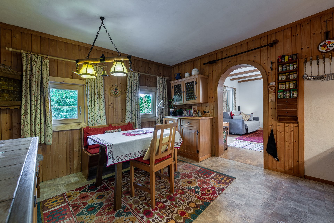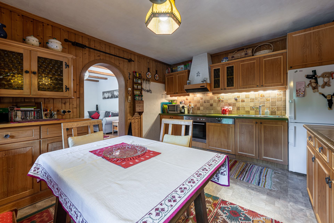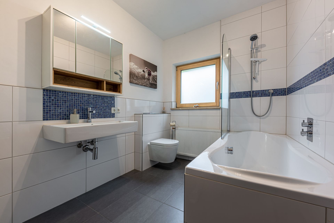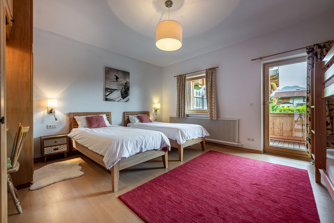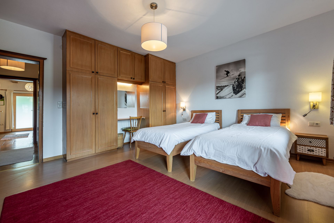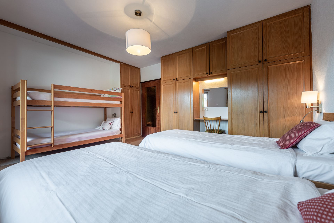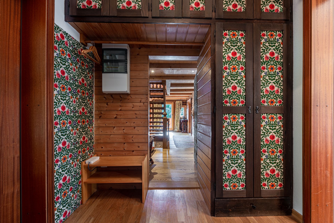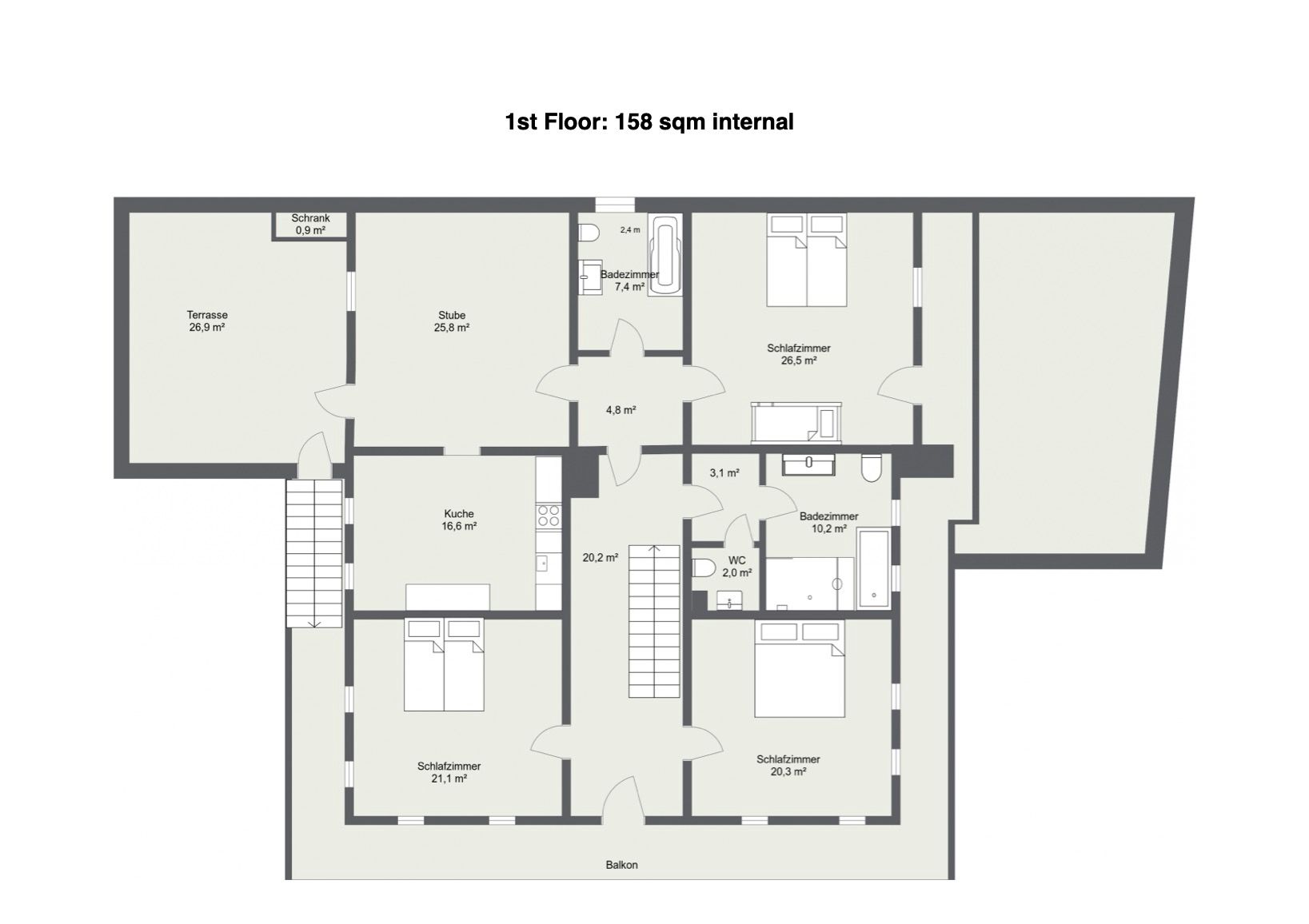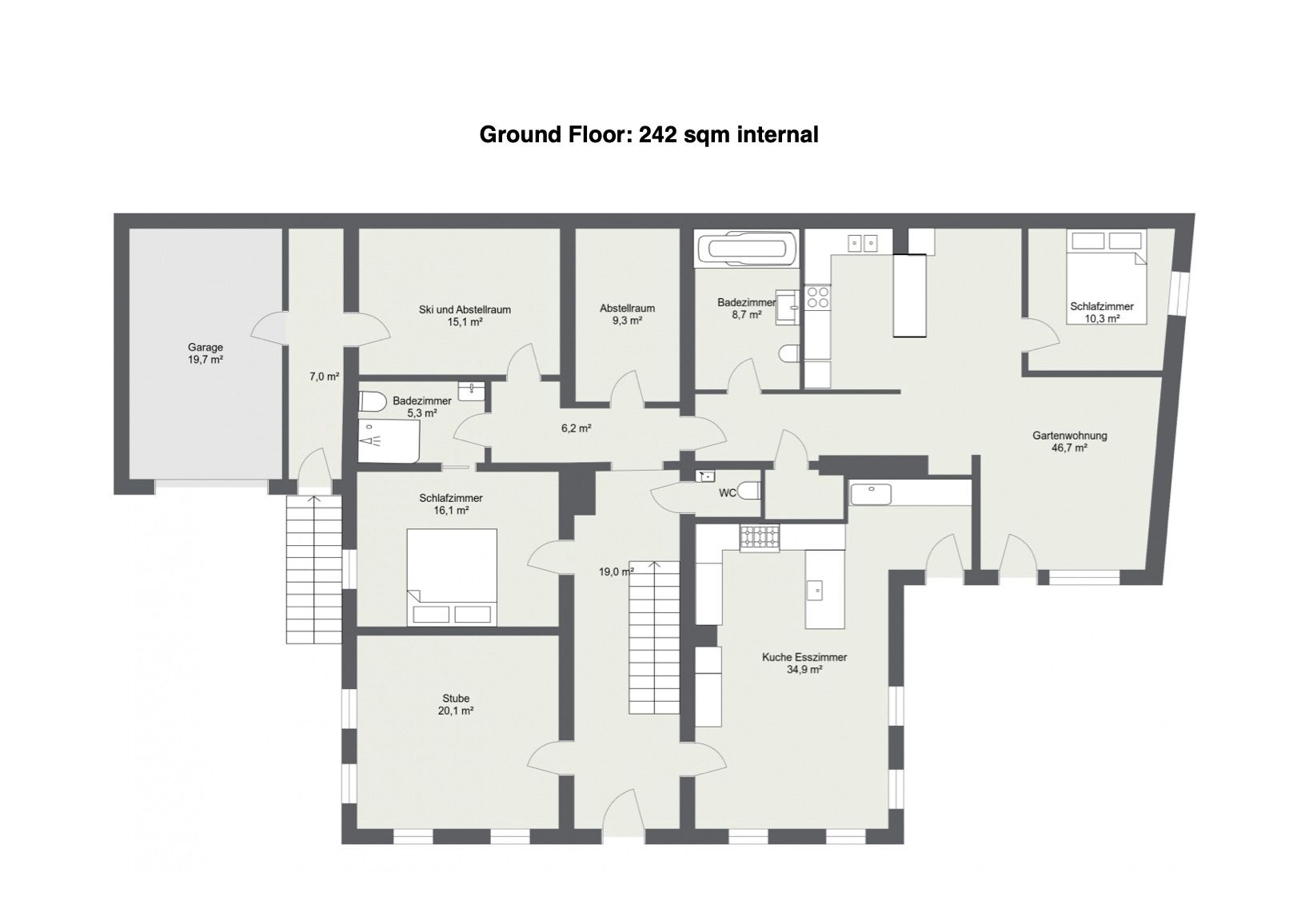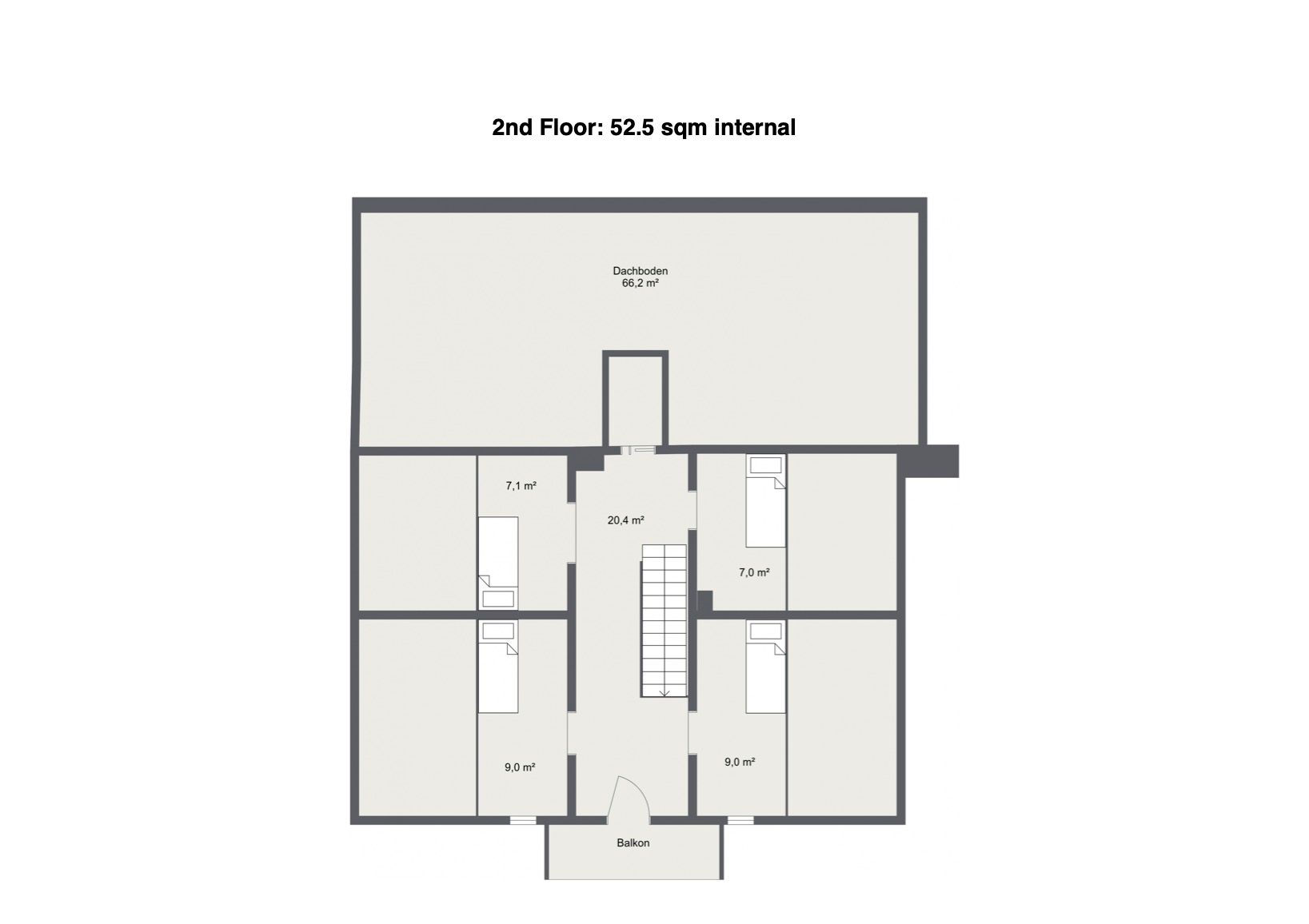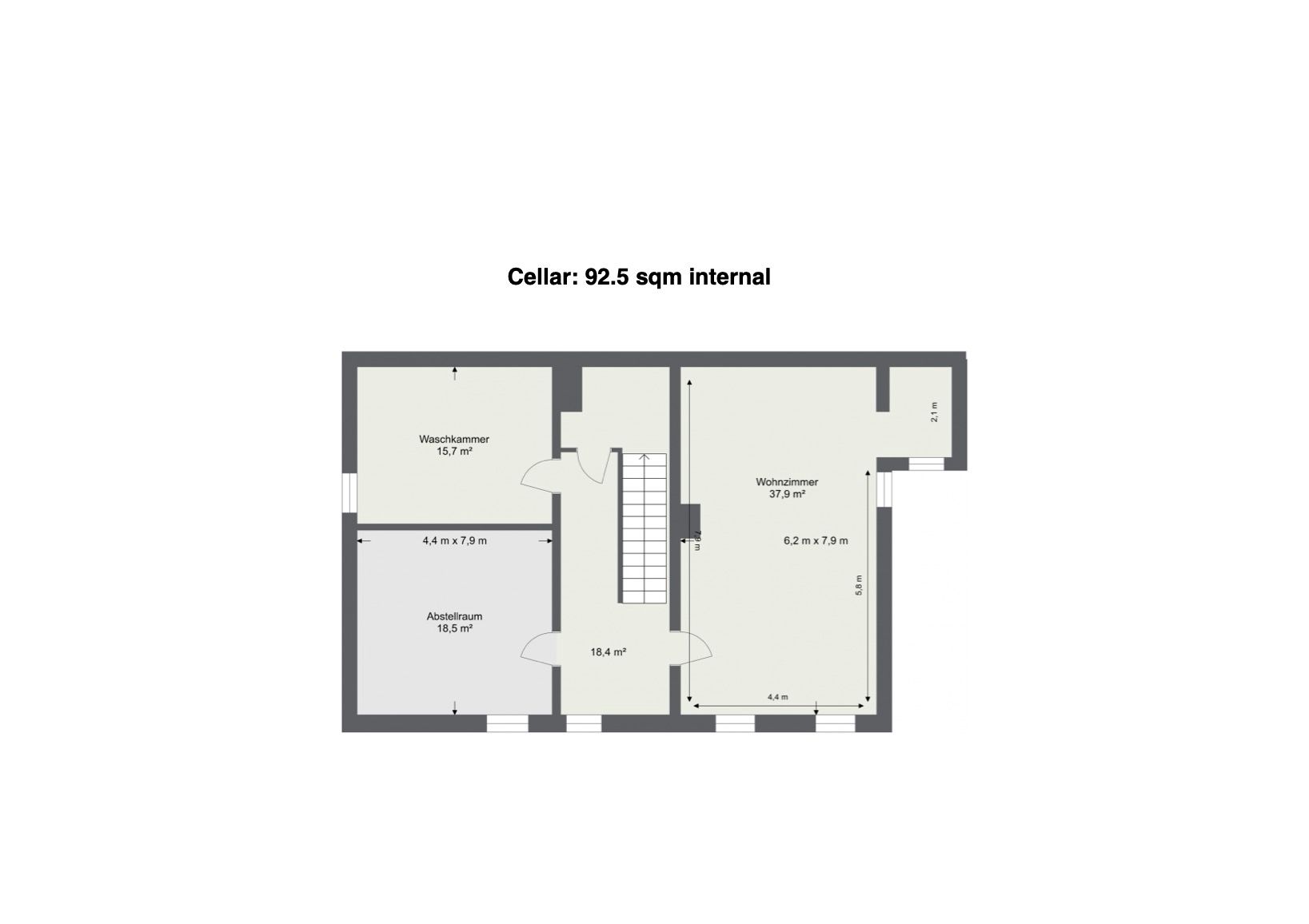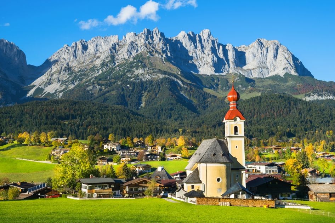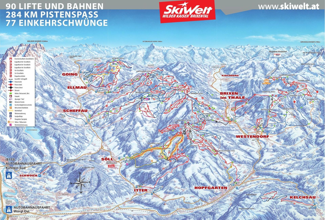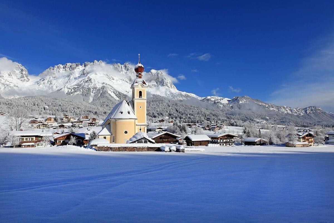“Dorf30” is a stunning, c.300-year-old restored, renovated and modernised traditional farmhouse located in the heart of the picturesque and unspoilt village of Going am Wilden Kaiser near Kitzbühel in Tirol, Austria.
Dorf30 is currently arranged into three separate (yet interconnected) apartments and has been a very successful vacation rental property, appealing to larger family groups in particular.
Main House – The majority of the house, set across 4 floors, 396 m²
Garden Flat – 68 m² one bedroom flat on the ground floor. Private entrance.
Balcony Flat – 81 m² one bedroom flat on the first floor. Private entrance.
The layout is very flexible and would suit a very wide variety of uses with minimal effort, either becoming a single large family home, or as a variety of private/staff/family/rental combinations.
MAIN HOUSE
This is the majority of the house and is currently set across 4 floors. It can either be used as a stand-alone private home or opened up to include the two small apartments, simply by unlocking the internal inter-connecting doors.
Main House – 396 m²
Front Door at ground level opens to:
Hallway (stairs up to first floor and down to basement)
Living Room
Large family kitchen/dining room
Double bedroom with en-suite bathroom – designed for accessibility
WC
Large lockable “owners” storage room
Heated clothes hanging area
Ski and Boot rooms – with ski racks and heated boot warmers
Garage
In the Basement:
Hallway to:
Large family games room with sofas, TV, pool table and “The Smallest Pub in Tirol”
Technical room/laundry room
Cleaner’s cupboard
Storage room (un-developed, planned to be workout room)
On the first floor:
Hallway (stairs down to ground floor and up to second floor)
2 double bedrooms
Large family bathroom with double bath and walk-in shower
Separate extra WC
Laundry cupboards
On the second Floor:
Large quad bedroom with 4 separate single hideaway bed chambers
GARDEN FLAT
With its own private entrance door from the east end of the main terrace, the garden flat is a versatile and flexible space. This could be used as a separate rental unit, a small home for retained staff maybe, or be fully incorporated into the main house.
Garden Flat - 68 m²
Front Door at ground level opens to:
Large open plan sitting room, incorporating kitchen/dining areas
1 double bedroom
Hallway
Bathroom with heated floor
Laundry room
BALCONY FLAT
With its own private entrance on the first floor at the top of a private staircase, the balcony flat is a large, versatile and flexible space.
Balcony Flat - 81 m²
Front Door at first floor level opens to:
Large sitting room with tiled stove (Kachelofen)
Kitchen/Dining room
Large family double/quad bedroom with east-facing balcony
Hallway
Bathroom with laundry area
Private external staircase
Panoramic west-facing terrace
This apartment could be used as a separate rental unit, a home for retained staff or even an “owners’ apartment” should you wish to rent the main house to vacationers, or it could be fully incorporated into the main house.
+ NB: It is worth noting that this apartment is a separate legal entity from the rest of the property. We would be happy to discuss the possibility of selling the the majority of the house and grounds for a lower price, where we would retain the Balcony Flat for ourselves.
FLOORPLANS
ABOUT
Dorf30” is a stunning, c.300-year-old traditional farmhouse located right in the heart of the picturesque and unspoilt village of Going am Wilden Kaiser in the Bezirk (county) of Kitzbühel. Going is a major film location for the popular German hit TV show Berg Doktor!
Built in approx. 1730 it originally bore the farm name "Tischler", however we have always called it Dorf30, which was the postal address at the time we purchased the house 23 years ago. Dorf30 was the thirtieth house built in the village of Going, so it's a slice of local history!
The location is absolutely perfect! Dorf30 is only a 2-minute level walk to the supermarket and the village amenities - yet nestles in a completely quiet and secluded spot beside the Au stream, which runs through Going and provides a beautiful background soundtrack to this peaceful area.
Dorf30 has unspoilt mountain views and benefits from having a south facing orientation offering a lot of sunshine throughout the day.
There are a thousand miles of walks, mountain hikes and cycle paths that start right from the front door, whilst in the winter, skiers only have to cross the road to reach the ski bus stop; or walk for just 5 minutes to reach the nursery slopes and the first lift of the enormous Ski Welt ski area, with c.240km of runs (almost all with snow cannon coverage) and nearly 100 lifts, all literally on the doorstep!
Dorf30 has undergone many renovations and modernisations in its long history. The most recent has been our program spanning the last 23 years, culminating in early 2020. When we bought Dorf30 in 2001, it had remained largely untouched since renovations last done in the 1960s.
We have put a lot of heart and soul into the total restoration and renovation, taking great care to retain as much of the old wood and period charm as possible, whilst making it a thoroughly modern home, with the best quality facilities.
DATA
545 sqm total internal built space, comprising:
- 222 m² on the Ground Floor
- 158 m² on the 1st Floor
- 52.5 m² on the 2nd Floor
- 92.5 m² in the Cellar
- 20 m² Garage
765 m² approx. plot size
Facilities:
Bedrooms 6
Bathrooms 4
Half Bathrooms 2
Residential units: 3
Kitchens: 3
Sitting/Family Rooms: 3
Billiard/Games Rooms: 1
Laundry rooms: 2
Balconies: 3
Terraces: 2
Sauna: Custom Wood/Glass featuring shower area
Whirlpool: Sunken, 6 pax
Garage: Single
Parking: 5 spaces
Heating: Gas Central heating, 2 systems
Year of construction: c. 1730
Condition: Well maintained
HWB value: 277
HWB class: G
fGEE value: 2.46
fGEE class: D
